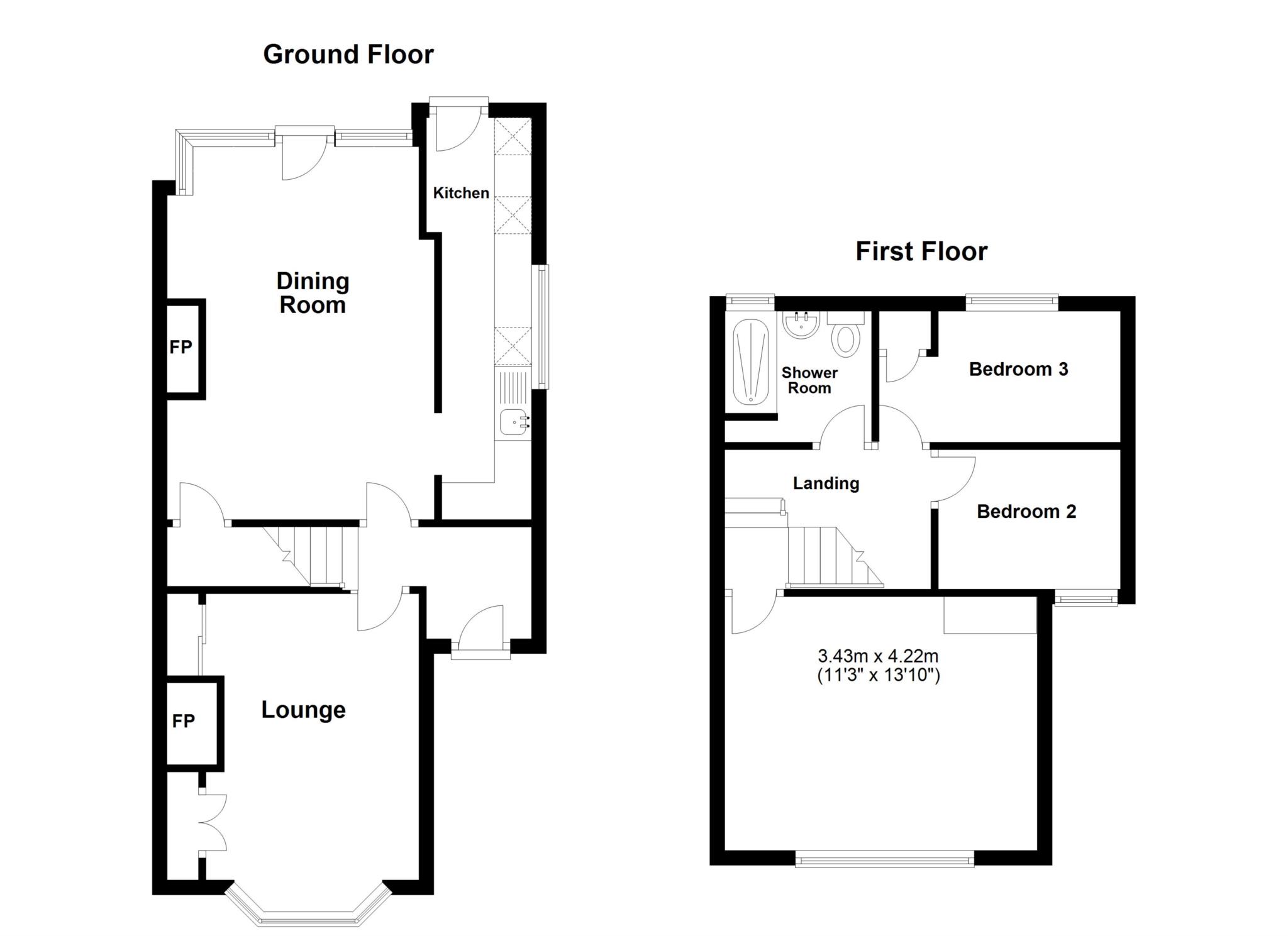- Galley Style Kitchen
- Modern Shower Room
- Freshly Painted Throughout
- New Carpets Throughout
- Extended Dining Room
- Large East Facing Garden
- Large Patio Area
- Off Road Parking
- Much Loved Summerhouse
- Viewing Highly Recommended
This wonderful three bedroom semi detached property is located in the very popular location of Cockerton and only minutes from the town centre of Darlington. The new owner will benefit from the property being freshly painted throughout with new light grey carpets. Includes a galley style kitchen, lounge with bay window, extended dining room sits to the rear of the property overlooking the east facing garden. To the first floor are three bedrooms and modern shower room.
The large east facing garden offers the potential to extent this fabulous family home. Includes a beautiful wooden summer house to sit and watch the world go by. The plot also benefits from a large garage and workshop with up and over door. To the front of the property you will find substantial off road parking with iron gates.
The property itself offers great space throughout and will make a lovely family home.
This property will not be around for long. Viewing is highly recommended.
Entrance - 1.51m (4'11") x 1.42m (4'8")
Entering though a white UPVC double glazed door with doors leading to the lounge and dining room. New light grey carpet.
Lounge - 3.4m (11'2") x 4.22m (13'10")
Sits to the front of the property with white UPVC bay window. Gas fire to centre of wall. New grey carpet.
Dining Room - 4.6m (15'1") x 4.05m (13'3")
Extended dining room with wooden framed double glazed windows and door leading to the beautiful East facing garden. Door leading to cupboard under stairs and sliding door to kitchen. Gas fire to centre of wall. New fitted carpet.
Kitchen - 5.43m (17'10") x 1.49m (4'11")
Galley style kitchen. Good selection of white wall and base units. Spaces for electrical appliances. New vynel grey wooden flooring. UPVC double glazed door to access rear garden. Boiler.
Bedroom One - 4.25m (13'11") x 3.43m (11'3")
Large double bedroom sits to the front of the property. Chimney breast to the corner. Built in fitted white cupboards and drawers. New carpet fitted. UPVC double glazed window.
Bedroom Two - 2.79m (9'2") x 2.44m (8'0")
Sits to the front of the property. New fitted carpet.
Bedroom Three - 2.02m (6'8") x 3.81m (12'6")
Sits to the rear of the property overlooking the east facing garden. Cupboard with hot water tank. New fitted carpet. UPVC double glazed window.
Shower Room - 2.08m (6'10") x 1.08m (3'7")
Modern shower room with walk in shower, wc and sink. Finished with white wall tiles and terracotta border. Tiled terracotta floor tiles. UPVC double glazed window.
Council Tax
Darlington Borough Council, Band B
Notice
Please note we have not tested any apparatus, fixtures, fittings, or services. Interested parties must undertake their own investigation into the working order of these items. All measurements are approximate and photographs provided for guidance only.
