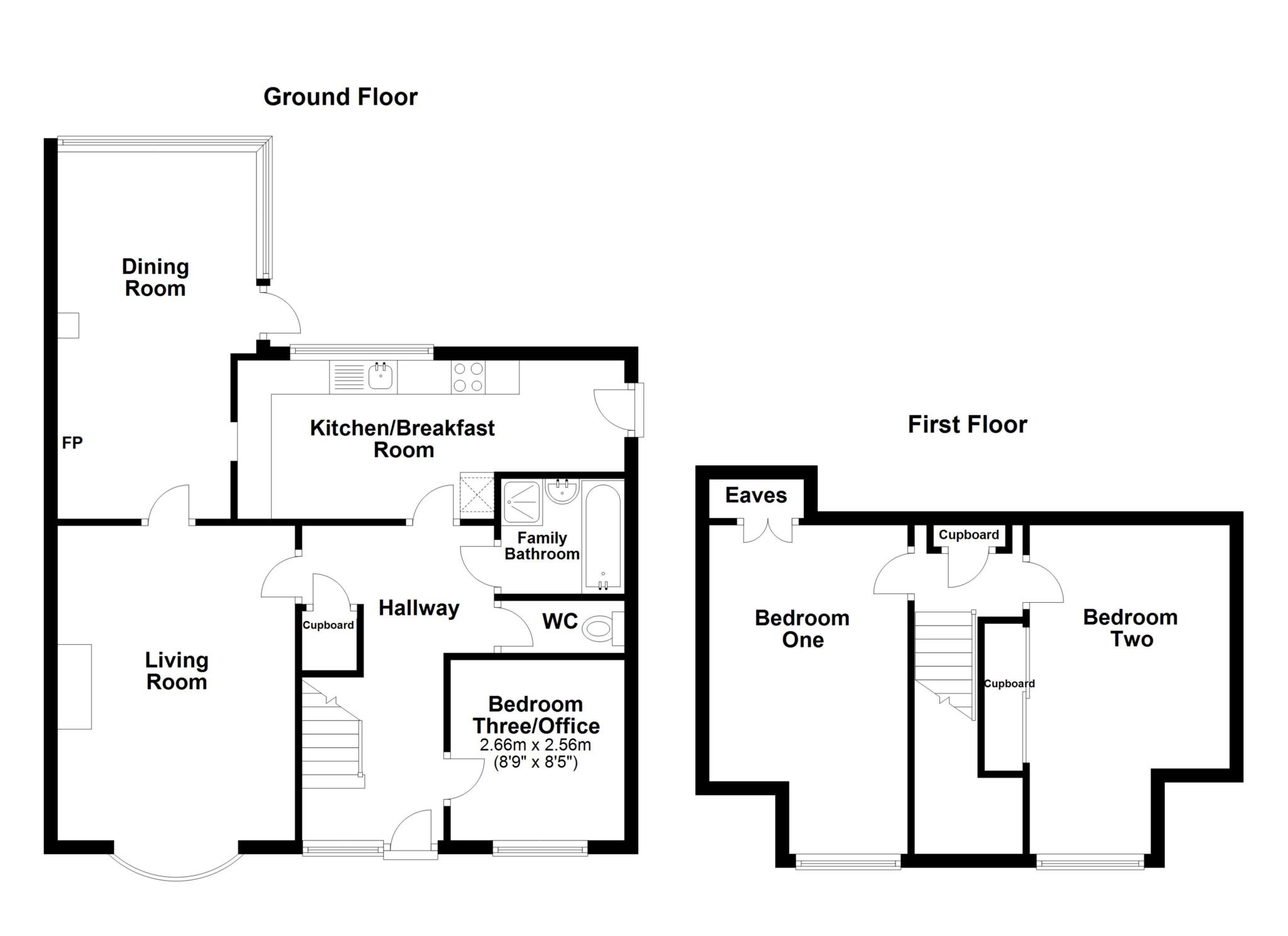- Detached Dorma Bungalow
- Large Substantial Plot
- South West Facing Garden
- Cul De Sac Location
- Three Bedrooms
- Off Road Parking For Several Cars
- Garage
- Large Reception Rooms
- Everest Double Glazing
- Dream Home Potential
With an amazing private south west facing garden and well stocked borders, the rear garden offers the potential to extend the current footprint of this bungalow if required. Subject to planning.
The front of the bungalow benefits from a large driveway offering off road parking for several cars. Sat at the end of the driveway is a large garage with up and over door and electrical points. Pretty front lawn with well established shrubs to the borders.
To the ground floor of the bungalow you will find a large entrance hallway with doors leading to the third bedroom/office, kitchen/breakfast room, lounge, bathroom and wc. From the lounge you have a doorway leading to the dining area which looks out across the south west garden. The garden can be accessed from the dining room.
Stairs leading to the first floor consisting of two very large bedrooms, built in cupboards to the eaves offering lots of storage.
Overall: This property is bursting with potential. Does require some updating to achieve that complete wow factor. Plot on which the bungalow sits is absolutely beautiful. Viewings are highly recommended.
Entrance Hallway
Enter through the UPVC double glazed front door into the large reception hallway. Doors leading to third bedroom/office, wc, bathroom, kitchen/breakfast room and lounge. Under stair cupboard.
Bedroom Three/office - 2.56m (8'5") x 2.73m (8'11")
Sits to the front of the property with UPVC double glazed window, radiator and carpet to the floor.
WC - 0.73m (2'5") x 1.87m (6'2")
Seperate to main bathroom, wc, UPVC double glazed window.
Family Bathroom - 1.8m (5'11") x 1.96m (6'5")
Consisting of bath, shower, sink, radiator, UPVC double glazed window and tiled floor.
Kitchen/Breakfast Room - 2.53m (8'4") x 5.55m (18'3")
Large bright room with a good selection of wall and base units. Sits to the rear of the property over looking the south west garden. UPVC double glazed window and door which gives access to the rear garden. Gas hob, electric over and spaces for appliances. Kitchen narrows slightly to one end.
Lounge - 3.5m (11'6") x 4.64m (15'3")
Large reception room sits to the front of the property with UPVC double glazed bay window. Fireplace with gas fire. Radiators and fitted carpet to floor. Door leading to dining room.
Dining room - 2.93m (9'7") x 5.41m (17'9")
Large reception room looking onto the beautiful south west facing garden. UPVC double glazed large window and door to access the garden. Radiator, gas fire and fitted carpet.
Bedroom One - 2.92m (9'7") x 4.85m (15'11")
Sits to the front of the property. With dorma window, narrows to one end, eaves storage, radiator and fitted carpet
Landing
Consists of eaves storage. Doors to bedroom one and two. Fitted carpet.
Bedroom Two - 4.95m (16'3") x 2.93m (9'7")
Sits to the front of the property. Narrows to one end with dorma window. Built in fitted cupboards, radiator, sink and fitted carpet.
Council Tax
Darlington Borough Council, Band E
Notice
Please note we have not tested any apparatus, fixtures, fittings, or services. Interested parties must undertake their own investigation into the working order of these items. All measurements are approximate and photographs provided for guidance only.
