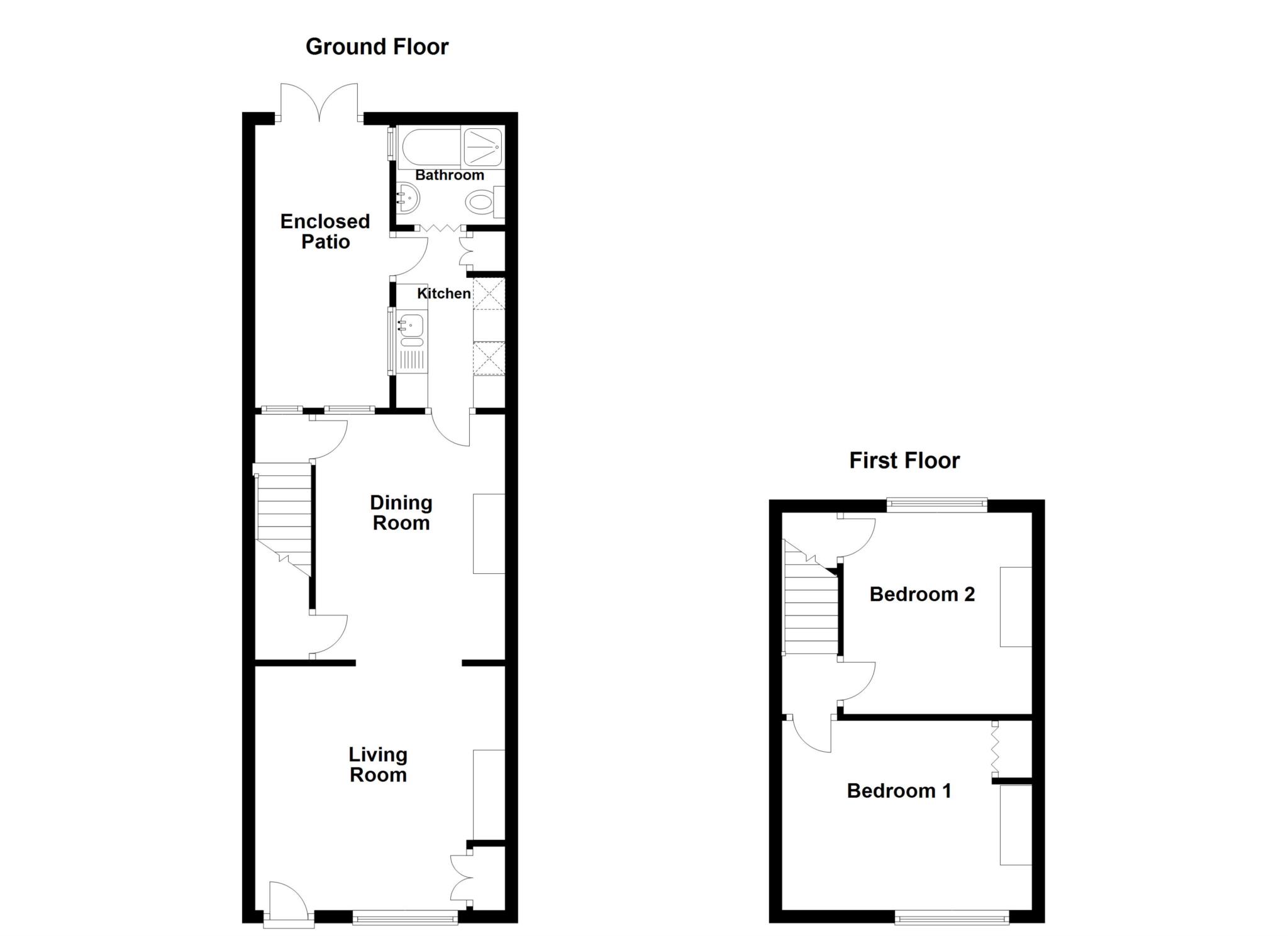- Large Two Bedroom Terrace
- Quiet Location
- Two Minutes Walk To Town Centre
- Rear Patio Not Overlooked
- Off Road Parking Possible
- Gas Central Heating
- UPVC Double Glazed
- Good Order Throughout
- Ideal First Time Buyer
- Interest To Investors
*** PRICE REDUCED *** PRICED TO SELL NOW *** Offering two large reception rooms, galley style kitchen and family bathroom to the first floor. To the second floor two good size bedrooms. UPVC double glazing throughout. Gas central heating with combination boiler, fully enclosed private patio with large double wooden gates with space to accommodate a vehicle.
Primrose Street is only a few minutes walk from Darlington town centre and 10 minutes from Darlington train station.
Please contact Rhino Properties to book your viewing.
Lounge - 3.93m (12'11") x 3.84m (12'7")
Enter through UPVC double glazed door into lounge area, grey carpeted, radiator and chimney breast. Light to centre, room opens into dining room,
Dining Room - 3.86m (12'8") x 2.93m (9'7")
Door to under stair cupboard, door to staircase and door to kitchen. Chimney breast to centre, grey carpet and light to centre of room.
Kitchen - 2.31m (7'7") x 3.28m (10'9")
Fitted with modern wall and base units and black worktop, stainless steel sink with mixer tap, spaces for electrical appliances. Black tiled floor, UPVC window and door to rear patio. Opening to cupboard area with separate folding door to family bathroom.
Family Bathroom - 1.58m (5'2") x 1.53m (5'0")
Consisting of white suite including bath with shower over and glass screen. Ceramic sink and wc. Radiator. UPVC double glazed window. Tiled black flooring.
Bedroom One - 3.88m (12'9") x 3.94m (12'11")
Large double bedroom sits to the front of the property. UPVC double glazed window, radiator, built in cupboard, chimney breast and carpeted.
Bedroom Two - 2.93m (9'7") x 3.85m (12'8")
Double bedroom sits to the rear of the property. UPVC double glazed window, chimney breast to centre, Built in cupboard over stairs, radiator and carpeted.
Council Tax
Darlington Borough Council, Band A
Notice
Please note we have not tested any apparatus, fixtures, fittings, or services. Interested parties must undertake their own investigation into the working order of these items. All measurements are approximate and photographs provided for guidance only.
