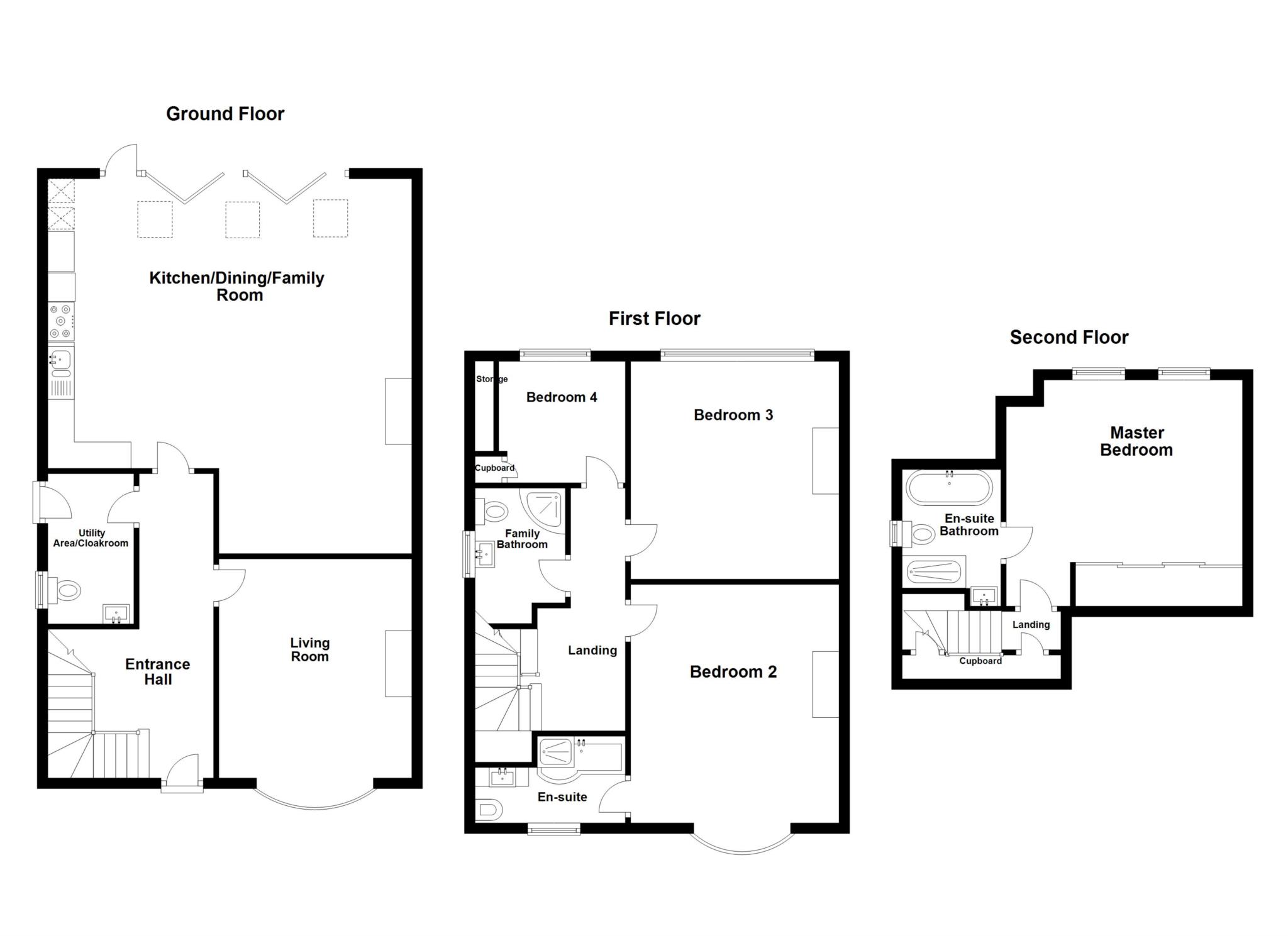- Fabulous Location
- Large Open Plan Living Space
- Two Modern Ensuites
- Gated Driveway
- Large Bedrooms
- South Facing Garden
- Great Neighbours
- Open Fire
- Gas Central Heating
- Very Private
This beautiful family home offers any growing family a wealth of extras. Apart from being located on one of the most popular and sought after roads in Darlington this property also benefits from a large open plan living space with bi fold doors and open fire, separate lounge, large reception area, utility and cloakroom and not to forget the south facing garden.
To the first floor you will find three very good size bedrooms. One large double has full modern ensuite bathroom and of course a second family bathroom with heated flooring. To the second floor the master with a stunning bathroom including free standing bath and modern walk in shower.
The front of the property is gated with block paving to the driveway offering parking for 3/4 cars. This property also benefits from a single garage with roll up automatic door, electrics to the garage. To the rear is a very pretty and private south facing garden. Bursting with well established borders and patio.
Gas central heating throughout. All windows are double glazed. Side access to the front of the property.
This property is wonderful inside and out. Book your viewing today with Rhino.
Entrance Hall
Large entrance hall with doors leading to lounge, kitchen/family room and utility/cloakroom. Wooden front door with ornate coloured leaded glass. Beautiful 18 mm oak wood flooring. Radiator. Stairs leading to the first floor.
Lounge - 4.15m (13'7") x 3.65m (12'0")
Sits to the front of the property with bay UPVC window, leaded double glazed glass to the top openers. Spotlights to ceiling, gas fire to chimney breast house with shelving to either side. Carpeted.
Kitchen/Dining/Family - 7.02m (23'0") x 6.56m (21'6")
Fabulous open plan living space. Running the full width of this wonderful property. Hardwood bi fold double glazed wooden doors leading out to the south facing garden. Oak flooring through this area. Open chimney breast. Three velux windows to the extended roof area of the kitchen. Spotlights to the ceiling. Kitchen area consists of a good selection of wooden wall and base units, large freestanding oven and extractor. Breakfast bar with black stone worktop.
Room does narrow to sofa end and also to the kitchen area.
Utility/Cloakroom Area - 2.78m (9'1") x 1.68m (5'6")
Consisting of low level wc, sink and radiator.
Bedroom 2 - 4.16m (13'8") x 3.83m (12'7")
Large bedroom sits to the front of the property with bay. UPVC leaded double glazed window. Chimney breast to centre with traditional black cast iron surround. Radiator. Door leading to ensuite.
Ensuite Bathroom - 2.16m (7'1") x 1.65m (5'5")
Consisting of low level wc, sink, L bath with shower over and glass shower screen. Modern and finished with grey wall and floor tiles to match. UPVC double glazed window. Radiator.
Bedroom 3 - 4.13m (13'7") x 3.84m (12'7")
Large bedrooms sits to the rear of the property overlooking the south facing garden. Carpeted. Hard wood double glazed window. Radiator. Black fireplace surrounds sits to the front of chimney breast.
Bedroom 4 - 2.85m (9'4") x 2.3m (7'7")
Double bedroom sits to the rear of the property. Fitted cupboards over bed. Carpeted, radiator and hard wood double glazed window.
Bathroom - 2.57m (8'5") x 1.7m (5'7")
Modern suite consisting of corner shower, wc and sink. Spotlights to ceiling. Walls and flooring tiled in cream ad beige.
Master Suite - 4.2m (13'9") x 3.94m (12'11")
Loft conversion giving a real wow factor to this property. With beautiful views of the rear garden and offering a large amount of space for even a superking bed. cupboards with sliding doors. Spotlights to the ceiling. Carpeted. UPVC double glazed windows. Door to the ensuite.
Ensuite Bathroom - 2.21m (7'3") x 2.01m (6'7")
Beautiful modern bathroom with free standing bath and superb walk in shower with glass screen. Black tiled ceramic floor finished with cream and black wall tiles. Low level wc and modern square sink. UPVC double glazed window.
Council Tax
Darlington Borough Council, Band E
Notice
Please note we have not tested any apparatus, fixtures, fittings, or services. Interested parties must undertake their own investigation into the working order of these items. All measurements are approximate and photographs provided for guidance only.
