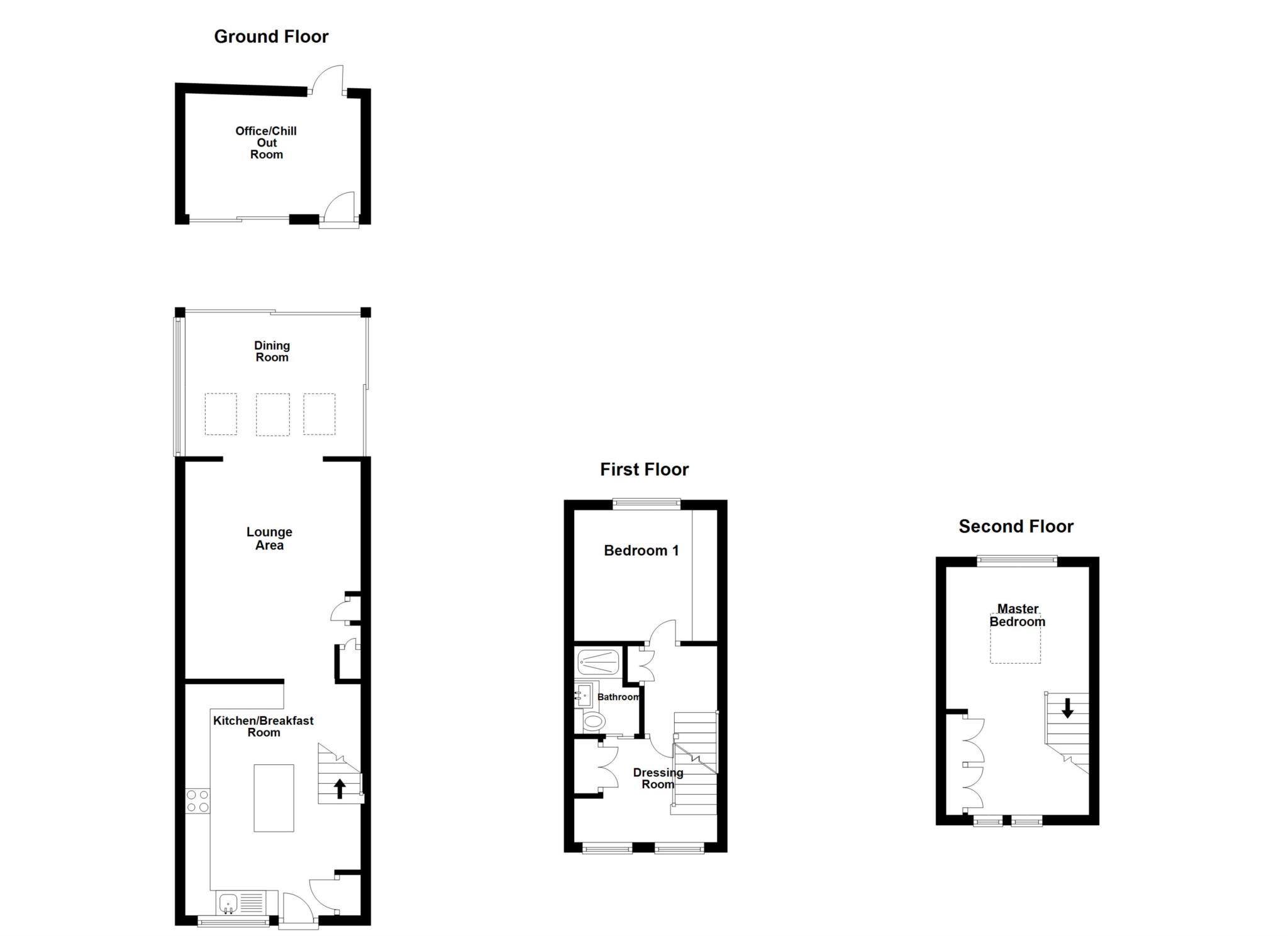- West End Location
- Two/Three bedrooms
- Beautifully Presented
- Modern Kitchen
- Heated Flooring
- Modern Bathroom
- Low Maintenance Garden
- Garden Room
- Censored Lighting
- Driveway
This fabulous home has been fully refurbished offering modern. open plan living and uniqueness throughout. Downstairs consisting of modern high gloss fitted kitchen with integrated appliances. Opens into the lounge and dining area with spotlights and effect lighting throughout. Stairs with chrome banistar leading to the first floor.
To the first floor is a double bedroom with fitted cupboards which sits to the rear of the property, storage cupboard, dressing room/childs bedroom with fitted cupboards. Stairs leading to the master suite on the top floor. Large bedroom offering double aspect and built in cupboards.
Externally there is a driveway with off road parking, to the rear a beautiful low maintenance garden with raised borders and patios. A garden room/office/workshop offers great space at the end of the garden to enjoy.
This property is very deceiving from the outside offering large amount of living space and beautiful presented has a real feel of tranquillity and peace.
Has the real WOW factor.
Kitchen Breakfast Room - 4.63m (15'2") x 3.51m (11'6")
Great open plan area with good selection of wall and base units, white gloss finish fronts with soft close mechanism, integrated appliances, breakfast bar, island, heated flooring finished with ceramic tiles, chrome spot lights to the ceiling and UPVC double glazed window. Stairs leading to first floor with modern chrome banister.
Lounge Area - 4.01m (13'2") x 3.51m (11'6")
Feature slate wall, modern radiator, fitted carpet, built in cubpards under stairs. Opens into the dining area.
Dining Area - 2.78m (9'1") x 3.5m (11'6")
Double sliding patio doors one set opening onto the South facing garden, three velux windows to the roof and ceramic tiled flooring with heating.
Garden Room/Office - 2.84m (9'4") x 3.47m (11'5")
Great space to work very peaceful, sliding patio doors to the garden, UPVC front door and rear door to the back alley. Electric and lighting.
Bedroom One - 2.94m (9'8") x 2.68m (8'10")
Located on the second floor to the rear of the property. Fitted carpet, spotlights to the ceiling, modern radiator, UPVC double glazed window and fitted cupboards with glass doors.
Family Bathroom - 2.14m (7'0") x 1.57m (5'2")
Super modern with censor lighting, walkin shower with glass panels, completely tiled, electric towel rail, spot lights to ceiling and vanity unit with basin and wc. Under floor heating.
Dressing Room - 2.86m (9'5") x 2.26m (7'5")
Built in cupboards, radiator, UPVC double glazed window and stairs with modern chrome finish banister.
Master Bedroom - 3.5m (11'6") x 1.69m (5'7")
Runs the full width of the property, modern radiator, skylight, UPVC double glazed windows, fitted carpet and built in cupboards, spotlights to the ceiling.
Council Tax
Darlington Borough Council, Band B
Notice
Please note we have not tested any apparatus, fixtures, fittings, or services. Interested parties must undertake their own investigation into the working order of these items. All measurements are approximate and photographs provided for guidance only.
